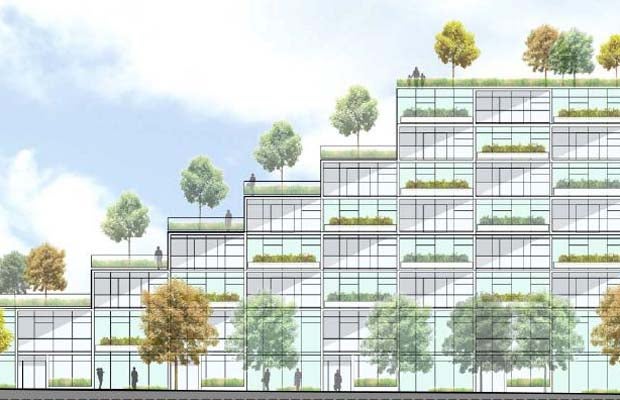Oakridge Mall Redevelopment
(November 03, 2012
)
That's right, another mall being redeveloped with new towers of residential units. Metrotown Station Square, Brentwood Mall, now Oakridge.
Oakridge Centre is Vancouver's first mall. Built in 1959, and surrounded by mostly single family homes, is in talks with the city to redevelop the 11 hectare site.
Henriquez Partners Architects are behind the design plans, which show the three phases of the build. Phase 1 would redevelop the street-level retail space to allow for Phase 2, which would see a second level of retail space added, and new residential construction in Phase 3.
The new residential space would be built on top of two-level retail “podiums” and it would be at least five years before that construction began. The tallest residential tower at 45 storeys would be built at the corner of Cambie and 41st, with other towers of 30, 36 and 42 storeys also planned. Other so-called “terracing streetwalks” buildings between six and 12 storeys would be built along a new street curving between the existing thoroughfares.A total of 13 buildings would add more than 2,800 residential units to the area, amounting to approximately 4,500 residents.
The City of Vancouver has created an online feedback form on their website and public meetings are planned for this fall. Dates and times will be posted to the same website once they become available.

Oakridge Centre is Vancouver's first mall. Built in 1959, and surrounded by mostly single family homes, is in talks with the city to redevelop the 11 hectare site.
Henriquez Partners Architects are behind the design plans, which show the three phases of the build. Phase 1 would redevelop the street-level retail space to allow for Phase 2, which would see a second level of retail space added, and new residential construction in Phase 3.
The new residential space would be built on top of two-level retail “podiums” and it would be at least five years before that construction began. The tallest residential tower at 45 storeys would be built at the corner of Cambie and 41st, with other towers of 30, 36 and 42 storeys also planned. Other so-called “terracing streetwalks” buildings between six and 12 storeys would be built along a new street curving between the existing thoroughfares.A total of 13 buildings would add more than 2,800 residential units to the area, amounting to approximately 4,500 residents.
The City of Vancouver has created an online feedback form on their website and public meetings are planned for this fall. Dates and times will be posted to the same website once they become available.

Categories

- All Entries (147)
Archives
- February 2013 (1)
- January 2013 (3)
- December 2012 (3)
- November 2012 (2)
- October 2012 (5)
- September 2012 (7)
- August 2012 (6)
- July 2012 (8)
- June 2012 (9)
- May 2012 (8)
- April 2012 (10)
- March 2012 (9)
- February 2012 (9)
- January 2012 (9)
- December 2011 (7)
- November 2011 (10)
- October 2011 (14)
- September 2011 (17)
- August 2011 (8)
- May 2011 (2)


 Subscribe To This Blog
Subscribe To This Blog