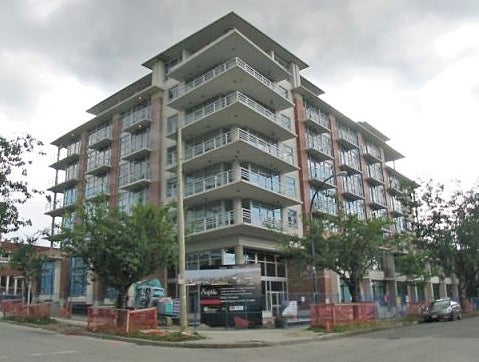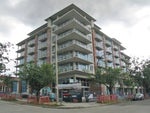Sophia
Developer: The Eden Group of Companies
Architect: Linda Baker Architect Inc.
IMPRESSIVE LIVING FEATURES 9 foot ceilings (townhomes, studio lofts with Choice of 2 professionally designed color schemes by Ela Rezmer Design Open, functional floor plans including: one bedroom one bedroom studio lofts one bedroom and dens 2 bedroom with two bathrooms 2 bedroom, 2 level townhomes Energy efficient fireplaces with elegant glass tile surround In-suite storage areas
• High end exotic hardwood flooring Designer carpets in bedrooms Venetian blinds on all windows Spacious lower floor patios and upper floor balconies Two elevators “Technology Ready” for advanced internet and telecommunications plus digital cable TV SAFE & SECURE State of the art fire protection – monitored sprinkler system and in-suite smoke detectors Bright secured underground parking Individual storage lockers in the parking level Bicycle storage lockers Security enterphone with video camera
surveillance DREAM KITCHENS A gourmet’s delight! Open style kitchen with
peninsula or island Gourmet Architect series GE Stainless Steel Appliance package including: GE Stainless Steel Fridge 30-inch microwave hood combination Self-cleaning gas range Whisper quiet multi-cycle dishwasher ½ horsepower in-sink garburator Glass tile backsplash Custom designed, European style, flat panel cabinets Imported polished granite countertops Stainless steel sinks with polished chrome finish faucet and vegetable spray Overhead designer halogen track lighting LUXURIOUS BATHROOMS Custom designed flat panel cabinets Imported granite polished countertops Deep soaker tubs with ceramic tile surrounds Distinctive porcelain tile flooring Polished chrome accessories Expansive vanity mirror LOCATION, LOCATION, LOCATION!! Sophia is close to: Cafes (Soma Café, Lugz, Cuppa Joes, Starbucks) Boutiques Banks Restaurants (Aurora Bistro, Monsoon, Slickity Jim’s Chat ‘n’ Shew, The Whip Gallery) Grocery Stores (large & small) Parks Public transit.
Call or email sales to get more information on buying your East Vancouver condo sales@myeastvan.com or 604-767-9534.
| 298 E 11 AV | |
| Vancouver East | |
| Mount Pleasant VE | |
| 81 | |
| 8 | |
| V5T 0A2 | |
| Yes w/restrictions | |
| Freehold Strata | |
| 220.28 | |
| CA-3 | |
| Underground | |
| Yes | |
| 2008 | |
| 604-684-4508 | |
| Rancho | |
| Bike Room, Exercise Centre, Playground, Storage |




