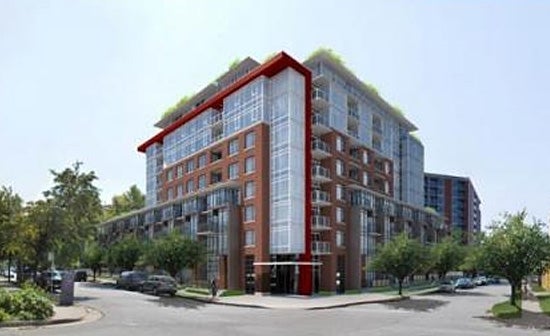Social
Mount Pleasant, East Vancouver
Built by Onni in 2011
Project Configuration and Square Footage:
125 - 1, 2 & 3 bedroom residences, townhomes, and a penthouse collection , all ranging 575 to 1600 square feet
General Project Description:
Foothold to South Main living. This 9-storey boutique concrete building is just steps away from Kingsway in the heart of Mount Pleasant, a dynamic urban close-knit community.
Exterior:
Engineered concrete construction with Rainscreen technology. Brick and glass facades. Over-sized punched windows. Floor to ceiling glass and detailed cornices. Aluminum binds. Open air balconies, oversized terraces and rooftop decks.
Interior:
Wood cabinetry. Composite stone countertops. Stainless steel appliances. Hardwood or concrete flooring. In-suite storage with multiple over-sized closets featuring contemporary flat-panel doors and wire shelving systems.
Kitchen:
Porcelain tile flooring. Energy-efficient, full sized appliance package. Composite stone countertops. Custom flat panel rift-cut Walnut wood veneer cabinets with stainless steel hardware. Over height tile backsplash. Stainless steel under-mounted sink. Polished chrome kitchen faucet with extractable spray. Ample track lighting and suspended pendants over islands
Bathroom:
Large format porcelain floor tile. Deep soaker tub. Framed glass shower enclosure and door with wall to ceiling tile. Dual flush water-conserving toilet. Walnut wood veneer cabinetry. Composite stone countertops with matching backsplash. Under-mount wash basin with chrome faucet. Polished chrome bathroom accessories. Oversized mirror with contemporary light fixture.
Amenities:
In suite laundry with a high-efficiency Energy Star front-loading washer & Energuide rated dryer. Evening concierge. Fitness centre. Common roof-top patio with "tot lot." Lush landscaping. Common vegetable gardens. Indoor amenity space with kitchen. Garden tool storage.
Security:
Electronic key fob controlled entry points with restricted access each floor. Controlled underground parking with two secured entry gates, ample lighting and closed circuit camera. Building entry equipped with enter phone and closed circuit camera. Solid wood suite entry door with anodized lock and peep hole. All homes pre-wired for in-suite security system. State of the art fire protection: sprinklers and smoke detectors in every suite.
Contact Tracy or the My East Van Team at sales@myeastvan.com or 604-767-9534 to chat about purchasing or selling Mount Pleasant's Social development or for any help with your East Vancouver real estate needs.
We're always happy to hear from you!
Tracy Uchida
Your Mount Pleasant Condo Realtor
604 518-5152
tracy@myeastvan.com
| 2321 SCOTIA ST | |
| Vancouver East | |
| Mount Pleasant VE | |
| 125 | |
| 9 | |
| V5T 0A8 | |
| Yes w/restrictions | |
| Freehold Strata | |
| 249.23 | |
| C-3A | |
| Underground | |
| Yes | |
| 2011 | |
| 604-684-4508 | |
| Rancho Managment Services | |
| Bike Room, Elevator, Exercise Centre, Guest Suite, In Suite Laundry, Storage |






