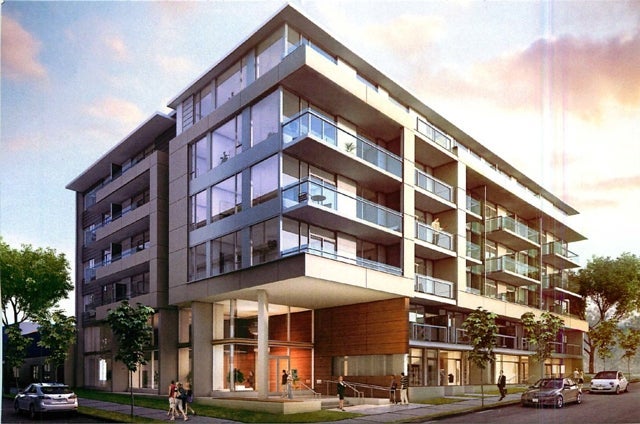EVAN
Mount Pleasant, East Vancouver
Built by Greci Group Developments
Maximize your quality of life without maxing out your budget! From the award-winning Shift Architecture and Greci Group Developments (www.grecidevelopments.com), comes EVAN! East Vancouver's newest condo Development.
Buy Now! Floorplans, prices and features are available at the following link:
FLOORPLANS - PRICES - FEATURES
Project Configuration and Square Footage:
55 - 1, 2 & 3 bedroom condos 440 to 1200 square feet and commercial units on the ground floor
General Project Description:
Sustainably designed modern 6-storey concrete mixed-use midrise tower in the highly sought-after South Main, Mount Pleasant area. This boutique development was thoughtfully designed for natural light with spectacular views of Vancouver and the North Shore Mountains.
Exterior:
Solid reinforced concrete construction. Patios and/or balconies in all homes.
Interior:
Open-plan living. Contemporary designer color scheme. Premium wide-plank laminate flooring throughout. Over height ceilings. Frosted sliding glass doors in one bedroom. Painted flat panel interior doors. Flat profile painted baseboards and door casings. Multiple outlets for high speed internet and digital media.
Kitchen:
Energy efficient european designed appliances: premium fully integrated bottom mount refrigerator, 24 inch stainless steel convection electric wall oven, 24 inch ceramic top electric cook top, fully integrated dishwasher, and more. In sink disposal. Sleek polished composite countertops. Contemporary white gloss lacquer upper cabinets. Flat panel graphite teak vertical grain laminate lower cabinets. Full height tile backsplash. Faucet with pull down spray and under mounted zero radius stainless steel sink. Soft close mechanisms for all cabinet doors.
Bathroom:
Sleek polished composite countertops with 4 inch backsplash. Flat panel graphite teak vertical grain laminate cabinets. Large format porcelain floor tiles. Glazed porcelain tub. Mounted basin with chrome faucet. High-efficiency water conserving toilet. Pressure balanced shower control. Polished chrome bathroom accessories.
Amenities:
In-suite laundry. Secured underground parking, storage, and bike rooms. Common artist space and lush courtyard.
Security:
Electronic key fob controlled entry points with restricted fob access to each floor. Secured underground parking entry gate with ample lighting and closed circuit camera. Well-lit storage and bike rooms with motion sensors. Solid wood suite entry door with anodized lock and peep hole. State of the art fire protection: sprinklers and smoke detectors in every suite. 2-5-10 year home warrantee
Sustainability:
Low flow fixtures and water efficient landscaping. High-efficiency Energy Star front-loading washer and Energuide rated dryer. Low voc plants, adhesives, and sealant used.
Contact Tracy or the My East Van Team at sales@myeastvan.com or 604-767-9534 to chat about purchasing a pre-sale at Mount Pleasant's EVAN development or for any help with your East Vancouver real estate needs.
We're always happy to hear from you!
Tracy Uchida
Your Mount Pleasant Condo Realtor
604 518-5152
tracy@myeastvan.com
| 1908 SCOTIA ST | |
| Vancouver East | |
| Mount Pleasant VE | |
| 55 | |
| 6 | |
| V5T 1C1 | |
| Yes w/Restrictions | |
| Apartment/Condo | |
| $368.00 | |
| IC3 | |
| Underground | |
| 2014 | |
| Bike Room, Elevator, In Suite Laundry, Storage |




